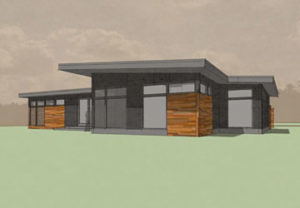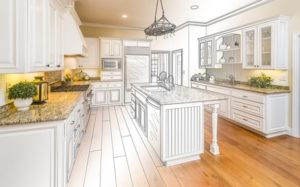 As the greater Grand Rapids population ages, Age-In-Place custom home design and remodeling increases in popularity. Recent research has shown that 90% of the population over age 65 wants to remain in their homes as long as possible. Today, that makes enormous sense, given the cost of assisted living facilities and the availability of in-home visiting care.
As the greater Grand Rapids population ages, Age-In-Place custom home design and remodeling increases in popularity. Recent research has shown that 90% of the population over age 65 wants to remain in their homes as long as possible. Today, that makes enormous sense, given the cost of assisted living facilities and the availability of in-home visiting care.
At Copper Ridge Construction, we can design the perfect home for every stage of life. Whether you’re building a new home that you’d like to be your “forever home” or whether you’d like modifications to your existing home, we can help you achieve your goal.
For new custom home design in the raging Grand Rapids real estate market, we recommend planning with age-in-place elements, which in coming decades will increase the value of your home as the boomer generation continues to age.
For home remodels, our work can range from expanding doorways and lowering counters to walk or roll-in showers and smooth hallway transitions.
The following tips were shared in a blog by our friends at the Grand Rapids Home Builders Association and features some great tips on home improvements that create an age-in-place environment.
(http://mygrhome.com/look-benefits-aging-place-stay-home/)
- Making sure the floors are safe. This means replacing old carpeting with hardwood or laminate flooring to give a sturdy walking surface, removing throw rugs that can be trip hazards, and checking any staircases to make sure they have good solid railings and don’t hold any clutter.
- Adding lighting around the home, especially around stairs, in closets and pantries, and in any dark corners. Natural light is preferable for many seniors, especially if there is an issue with low vision. If your home doesn’t have many windows, consider adding light bulbs that replicate natural lighting.
- Adding safety measures to the bathroom, such as a grab bar in the shower and a non-slip mat in the bathtub. It’s also a good idea to install another non-slip mat on the bathroom floor and, if you have a landline in your home, add a phone low on the wall so you’ll be able to call for help if an accident does occur.
- Look at doorways to make sure they’re wide enough for a wheelchair or walker. Hallways may need to be widened, as well, and this is a big project, so be sure to consult a seasoned contractor if you feel the work needs to be done. You might also consider installing a lift or elevator if your health demands it.
- Take a good look at the kitchen to ensure it will meet your needs should you need a wheelchair or walker; are the countertops low enough for you to be able to sit and prepare food? Is there an island that would get in the way? The kitchen should be wide enough for you to be able to turn around easily in a wheelchair or with a walker, and the floors shouldn’t be covered with throw rugs that could cause falls.
- Shelves in cupboards and pantries should be well organized and well-lit, with cleaning solutions kept far away from food items. There should be a fire extinguisher readily available near the stove.


